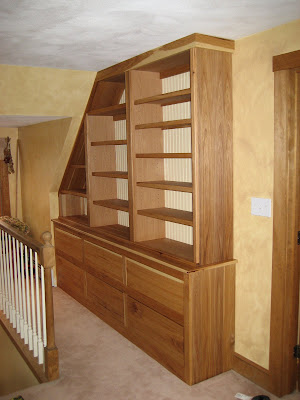It seems I am dangerously close to becoming a tile man, and projects that challenge and give great job satisfaction make me not mind that so much. As you can see from some of the other projects, I enjoy detailed, custom projects. These were fun, and it's fun to have clients with such good taste in colors and products. (You know who you are). These three projects are all in the same house.


The above is a fireplace surround. The 4X4 diagonals really make the hearth look interesting. Imagine the difference if it was just straight tile. Though the pictures don't really show it, the decorative nosing adds a nice touch as well. The surrounding cabinetry isn't finished yet. I will post an update when completed. I think the finished product will make us all drool!


The diagonal 8X8s give the floor sort of a quilted look.

Here's a doozie! The thing that makes tilework difficult is patterns, and how many cuts you have to make. I think this one has about 1 million cuts, and a step up and a step down to contend with. In addition to that, it's laid on top of existing tile, so I had to grind the glazing off the old tile with a diamond grinder so the new floor would stick. Worth all that sweat? I think so. (You would agree if you saw the old floor.)

AHHHHH! Wood, how refreshing! This coatrack/hat&gloverack is on the wall above the previously pictured mudroom tile . It is much bigger than it looks.
 Mantle- I built this custom mantle out of red oak to match the existing hardwood floor. The black is 12X12 granite tiles with no grout joints. From these pictures, it does appear to raised panel, but it is not. The construction actually involves the building a frame, then attaching a panel to the back of the frame, and then installing trim inside the frame. If you click on the picture, it will blow up close enough to see the detail. Scroll down to see the before picture.
Mantle- I built this custom mantle out of red oak to match the existing hardwood floor. The black is 12X12 granite tiles with no grout joints. From these pictures, it does appear to raised panel, but it is not. The construction actually involves the building a frame, then attaching a panel to the back of the frame, and then installing trim inside the frame. If you click on the picture, it will blow up close enough to see the detail. Scroll down to see the before picture. It is always nice to be able to watch your favorite cartoons while working!!
It is always nice to be able to watch your favorite cartoons while working!!























