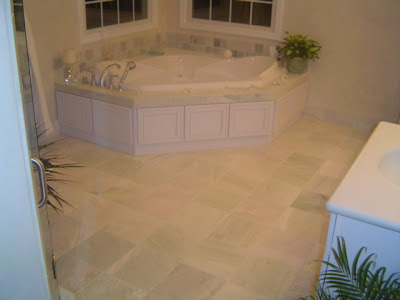The following pictures are of a bathroom that I tiled. It is all tumbled marble, and a lovely sea green that reminds me of the Mediterranean. If ancient Greece had indoor plumbing, this would have been what it may have looked like...


The shower has a skylight in it, and the whole thing is site-built. River rock line the floor, and there is a inset shelf for shampoo, ect. All the grout is an epoxy grout that is waterproof and will never stain. The shower is 48"X48", roughly.


Here you can see into the skylight hole. That must be cool to see while showering, huh?

Here you can see the river rock on the floor. The floor is sloped and waterproofed by me, and drains just like a store bought floor. It's very tedious, but the end result is worth all that hard work, I think.

The bathroom floor is 12X12 tumbled marble, with radiant heat underneath. Waking up to warm toes is a thing of beauty.

Another shot of the floor. The homeowners did a wonderful job picking the tiles, paint, and even adding the plants as a finishing touch. Congratulations on a lovely project, you two. You know who you are...!
 Yeah, you're right, that's a faucet behind the stove. It sure makes it easy to fill those great big pots.
Yeah, you're right, that's a faucet behind the stove. It sure makes it easy to fill those great big pots.



 The shower has a skylight in it, and the whole thing is site-built. River rock line the floor, and there is a inset shelf for shampoo, ect. All the grout is an epoxy grout that is waterproof and will never stain. The shower is 48"X48", roughly.
The shower has a skylight in it, and the whole thing is site-built. River rock line the floor, and there is a inset shelf for shampoo, ect. All the grout is an epoxy grout that is waterproof and will never stain. The shower is 48"X48", roughly.
 Here you can see into the skylight hole. That must be cool to see while showering, huh?
Here you can see into the skylight hole. That must be cool to see while showering, huh? Here you can see the river rock on the floor. The floor is sloped and waterproofed by me, and drains just like a store bought floor. It's very tedious, but the end result is worth all that hard work, I think.
Here you can see the river rock on the floor. The floor is sloped and waterproofed by me, and drains just like a store bought floor. It's very tedious, but the end result is worth all that hard work, I think. The bathroom floor is 12X12 tumbled marble, with radiant heat underneath. Waking up to warm toes is a thing of beauty.
The bathroom floor is 12X12 tumbled marble, with radiant heat underneath. Waking up to warm toes is a thing of beauty.
 This is a wet bar that I did. It is about 8 ft. long, turns 45 degrees for 2.5, then runs into the wall for 2.5, for a total of 13+ feet. Notice from this picture, you can see the bump-out in the wall that I had to build around. There is a microwave and refrigerator, and all shelving is adjustable.
This is a wet bar that I did. It is about 8 ft. long, turns 45 degrees for 2.5, then runs into the wall for 2.5, for a total of 13+ feet. Notice from this picture, you can see the bump-out in the wall that I had to build around. There is a microwave and refrigerator, and all shelving is adjustable. These pictures show the wine racks. There are six, each holding ten bottles of wine. They are full-extension slides, rated for 100 pounds.
These pictures show the wine racks. There are six, each holding ten bottles of wine. They are full-extension slides, rated for 100 pounds.
 The look is mission style, flat panel. The wood is yellow birch, with a mahogany stain, to match the bar stools already owned by the client. The top is granite, and has a beautifully matching dark red look running through it.
The look is mission style, flat panel. The wood is yellow birch, with a mahogany stain, to match the bar stools already owned by the client. The top is granite, and has a beautifully matching dark red look running through it.